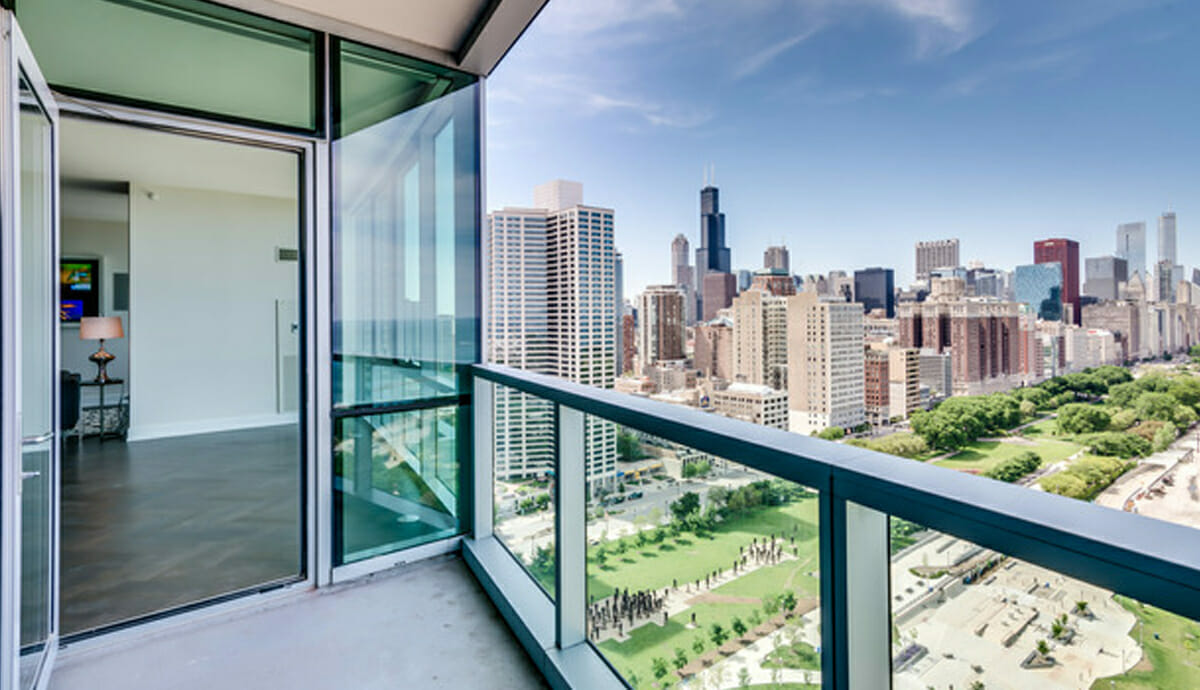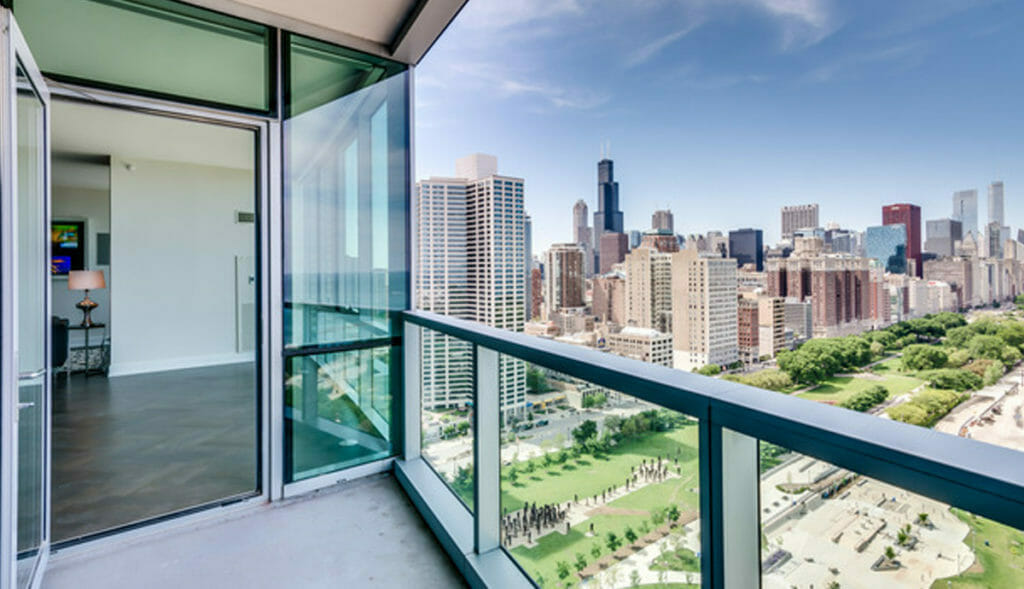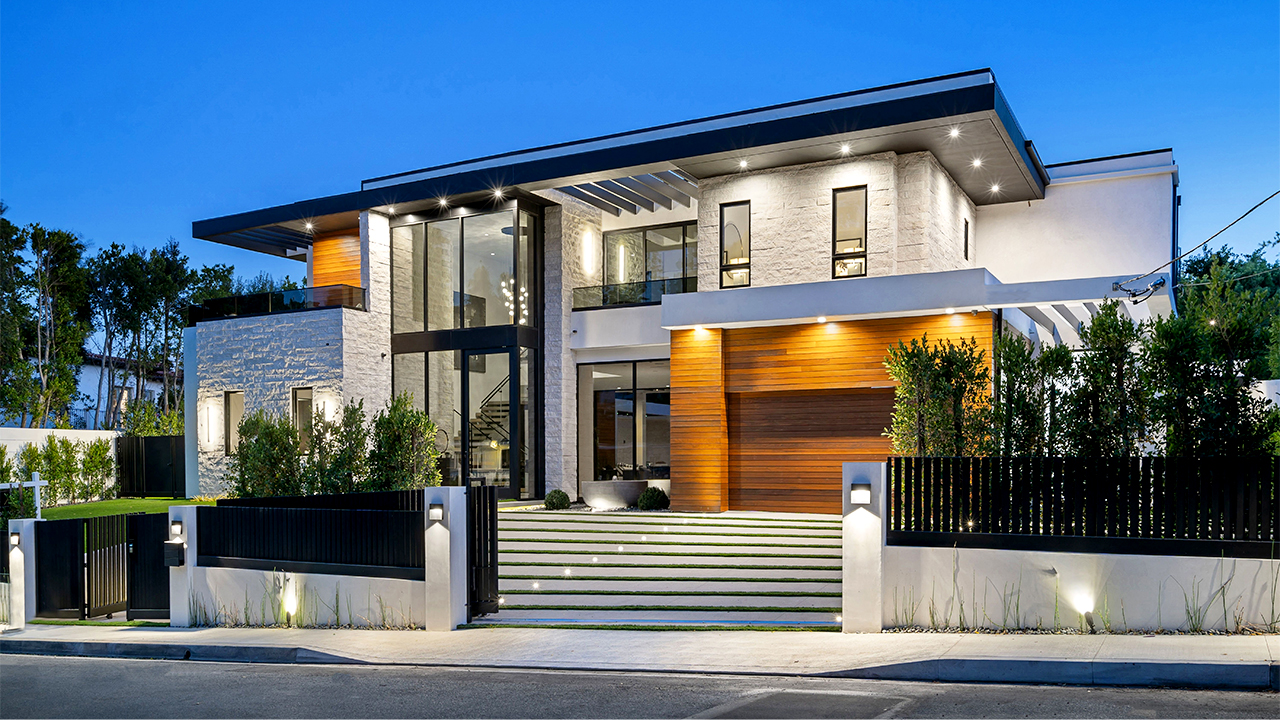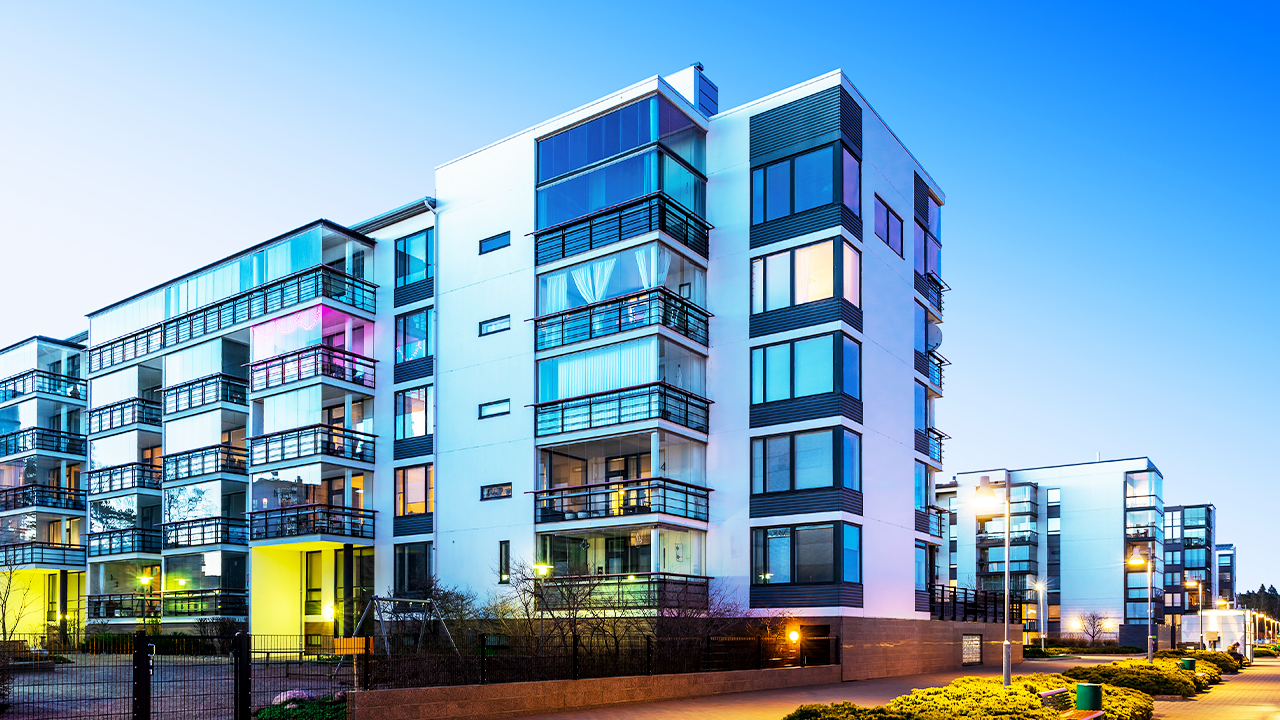
5-Bedroom South Loop Condo Listed For $4.1 Million
SOUTH LOOP —A five-bedroom South Loop condo at 1201 S. Prairie Ave. Unit 2301 is listed for $4.1 million.
“We recognized a need in downtown Chicago for luxury 4-5 bedroom condominiums. We wanted to capitalize on an opportunity to create homes that are as spacious and convenient as they are custom,” CEO Morris Gershengorin said. “The location is prime — close to museums, restaurants and excellent schools. We took special care to ensure every detail truly reflects the level of sophistication discerning home buyers demand.”

According to listing agent Ryan Preuett of CONLON/Christie’s International Real Estate, the home includes hardwood floors laid in a herringbone pattern.
Hard-wired solar shades on all windows have new quiet motor technology and are controlled by iPad, remote and wall switch. And a fully integrated electronic system set up on a provided iPad allows control of the Lutron Light System, security system (with two cameras), custom surround sound audio system, thermostat and the solar shades.
The state-of-the-art kitchen features Ernestomeda custom Italian cabinets, Wolfe/SubZero appliances, a fully integrated Miele dishwasher, solid slab Colorado marble countertop and backsplash, a waterfall island and Kallista pulldown kitchen faucet.
The great room comes complete with a 16-foot dry bar featuring Ernestomeda custom cabinets, under-counter beverage center, white quartz countertops with mirrored backsplash and more than seven feet of closed shelve storage space behind the bar. A 70-inch TV is also included.
The master bathroom features an Antoniolupi double vanity, Victoria & Albert contemporary dual-ended bathtub with walnut bath rack and luxury bath rest, steam shower with rain shower head and hand shower system, Duravit toilet with remote control and heated seat, and heated Calcutta marble floors.
There are custom closets throughout, and the home comes with three outdoor spaces and two garage spots — with the option to buy a third garage spot.
“My favorite features in this unit are the top-of-the-line kitchen, floor-to-ceiling windows showcasing iconic Chicago views, and wide plank herringbone floors,” Pruett said. “This unit was designed to entertain with an open floor plan that could realistically appeal to a large family as well as a bachelor. The finishes are as nice as I have seen in this city and would command well over $1,000 per square foot in the North Side neighborhoods.”
Building amenities include indoor and outdoor pools, an exercise facility, a club room and a 24-hour doorman.
This article was originally published on DNA Info Chicago: https://www.dnainfo.com/chicago/20160707/south-loop/5-bedroom-south-loop-condo-listed-for-41-million/




